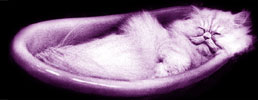We actually do have pictures of it, too. Lovely Wife took a bunch a few weeks ago. Only problem is they are just after we moved in and stuff is everywhere. Due to some problems (Dell sucks) with Lovely Wife's laptop (hard drive crapping out after less than a year) I've been using the old monster desktop PC (it works just like a regular computer, only slower). This has the side benefit of being the computer that's attached to the base unit of the digital camera. The one-touch Kodak digital camera. I was out of excuses to procrastinate about taking pictures.
I took a bunch last night but they're not ready to post yet. I am not what you would call a professional grade (or really even 'acceptable' grade) photographer so most of these need some digital assistance before they'll be usable. Little things like compensating for Jim forgetting to turn on any lights and things like that. I actually don't have time to do that at the moment as I'm trying to get enough work accomplished to take tomorrow off.
In the meantime I threw together a quick diagram showing our house's layout. You can't see where we live yet but now you can at least imagine it.

1. Carport. No cars allowed. This houses the outdoor relaxation area, grilling equipment, ping pong table and bikes.
2. Living room. This is generally a no child room. It might become a permanent no child room. Cool, eh? Both doorways also have actual doors so this will likely function as a guest bedroom as well.
3. Bear's bedroom. The big boy gets his own room. The kids' TV is in this room, which means that even though he has his own room he is never allowed to have privacy.
4. Bacon & Burger's bedroom. Most of the cool toys are in this room too. None of the kids ever wants to play with any toys but they do enjoy strewing them around on the floor.
5. Laundry room. Note that it was placed as absolutely far as possible from the rooms where clean laundry is stored and soiled laundry is removed.
6. Kitchen and kitchenette. We now have a kitchen that's big enough to have two people working in it at the same time. Now I can finally work on other excuses why I can't help in the kitchen. The kitchenette portion is where the animals eat.
7. Dining room. Our little table and chair set are dwarfed by this room. We're pretty sure that this was the family room and #2 was the dining room and living room when the house was built.
8. Bathroom. This room contains the shower head of Godlike pleasures. I've never experienced water pressure like this before. It is truly heavenly.
9. My bathroom. Yes, I know it is as big as a closet. It's still mine. All mine.
10. The love nest. This is where my wily schemes all come to fruition.
11. Sun room. This is also the office, breakfast/lunch area and schoolroom. It has an independent A/C slash heating unit. Our sun room rocks.






Looks very nice. Where's the moat? Every castle needs a moat.
Psst-what numbers coincide with what bullets? Remember, your blogging stalkers need to look in the windows to witness the wily schemes. And laugh. And hold up score cards. And high-five each other.
We have ferocious guard beasts instead of a moat. It was the same insurance break for either one and it's easier to feed a beast than maintain a moat.
I fixed the number/bullet thingy. Stalk to your heart's content!
By the way, I came back to thank you. I just found myself silently singing to myself, "with two cats in the yard, life used to be so hard", etc. and it took a minute before I recalled why I was singing this. Good use of stealth earworm.
I've gotten much subtler than I used to be.
ack!earworm
I followed the link and I take your point. Of course, now I have that song to contend with as well.
Screw you J-Snooze!
Do you have any clue how embarrassing it is to walk around my co-workers singing "Our house is a very very very fine house" without even knowing it like a total DORK?
;)
PS: I think they already know I'm a dork.
i won't be a jerk and ask how Bear gets into his room. Cool house, there Jim.
Wow, is it to perfect scale? >:)
I wonder if anyone I know uses their carport/garage for it's intended purpose. Ours is a piano storage room: very chic.
I am the king of the earworms. Hehe.
Tommy - That's easy. I didn't mark where the windows are. Either that or we've discovered why I'm not a civil engineer.
Tiffany - Yup, perfect scale. Only the proportion is different. ;-)
Sitting in the sun room I see I should have made the sun room about a half again bigger. Also there's a door from the sun room to the deck (also missing).
All those years with graph paper and lead skeletons have availed me naught.
I'm totally doing a Sim house based on this. Niiiice!
Oh, and the earworm link?--My boyfriend spent most of his youth thinking the song was called Secret Asian Man. He can't have been the only one. No, then again, maybe he could have.
Wait, it's not Secret Asian Man? My world is collapsing.
Northerners actually use their garages to house their cars--odd, I know, but occasionally in winter it comes in handy to not have to chip off six inches of ice from the windshield before leaving for work...
Ironically, I never had a working garage while living in Buffalo. Only in Georgia where there's no realistic need for one have I been able to avail myself of the utility and here I don't use it.